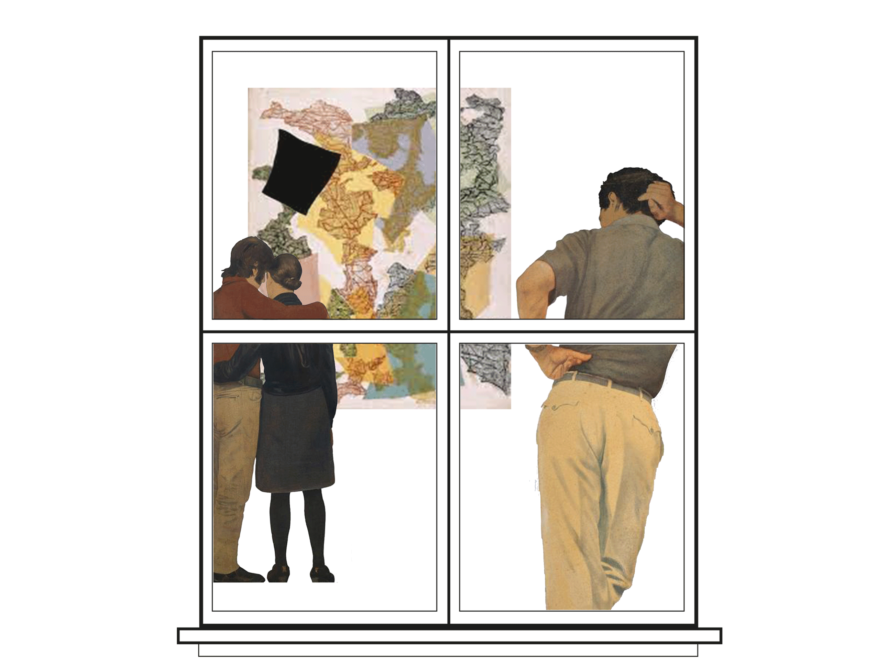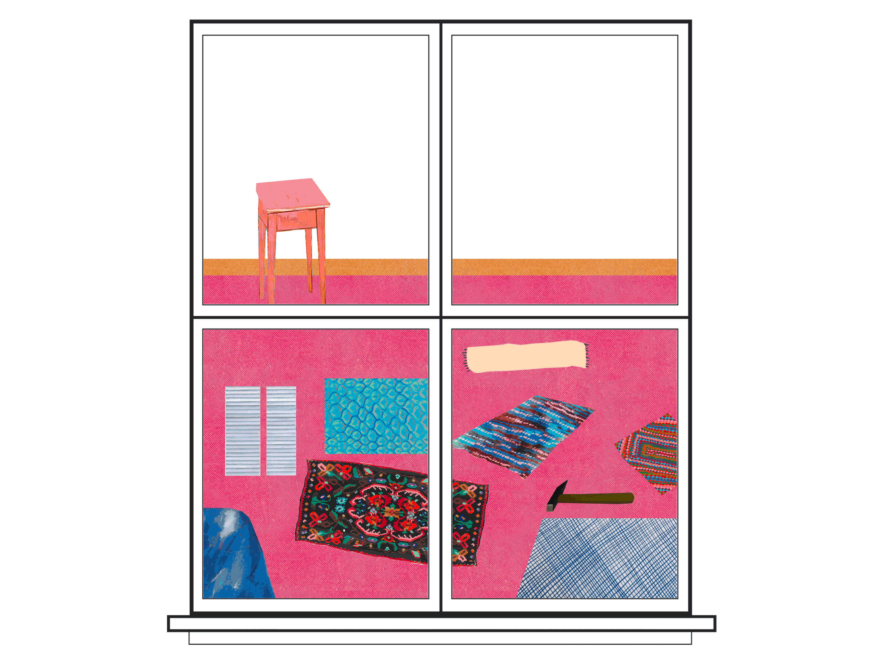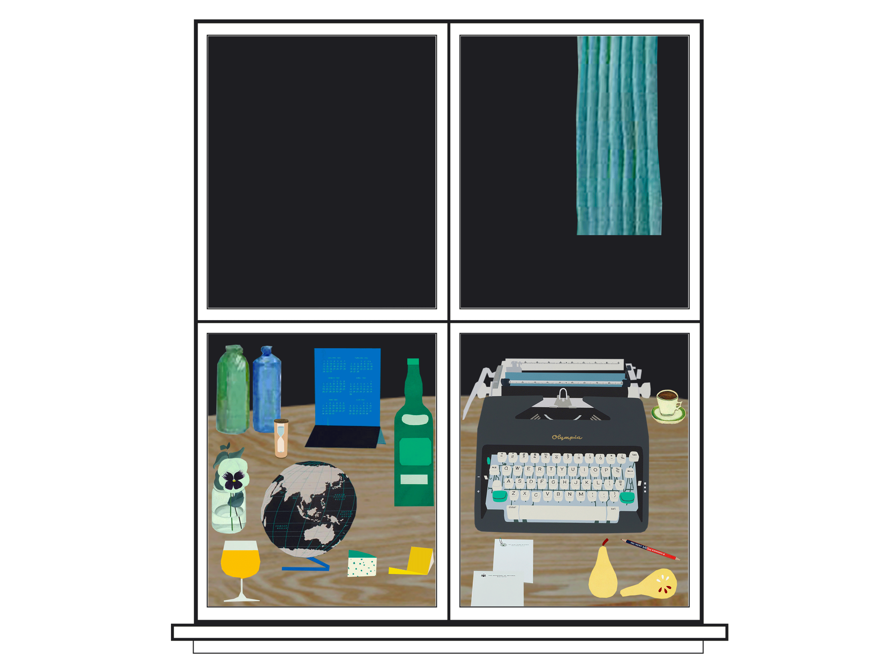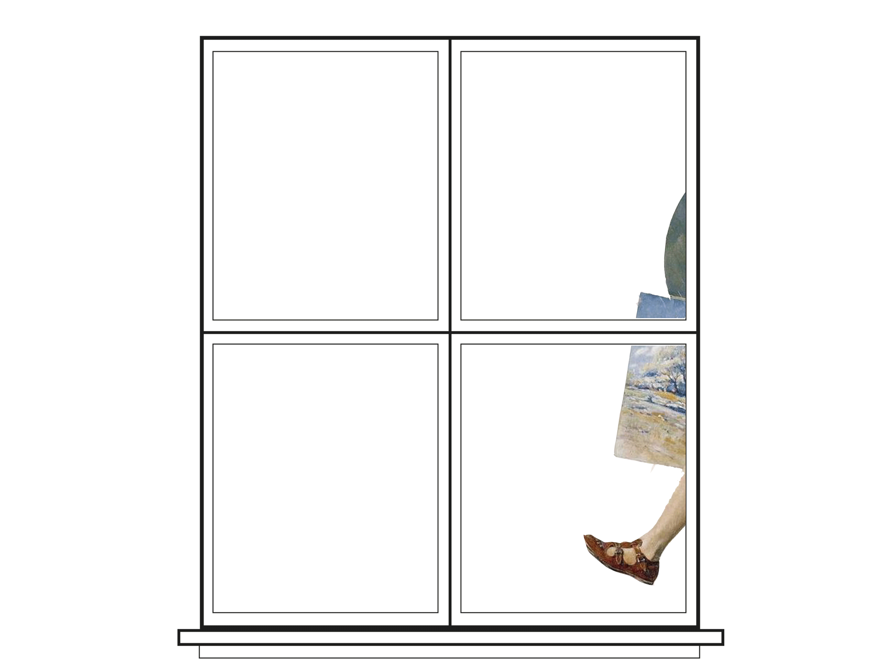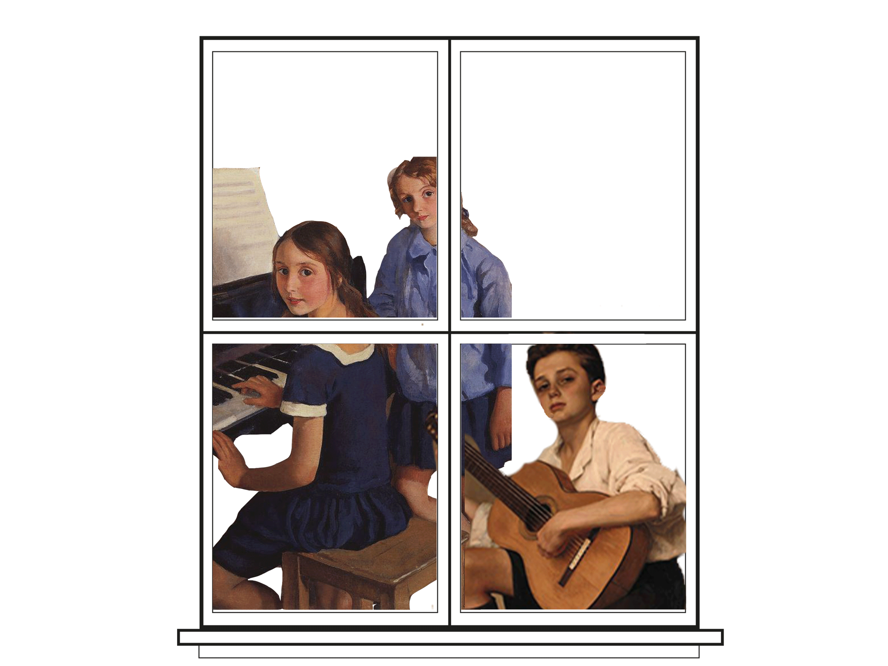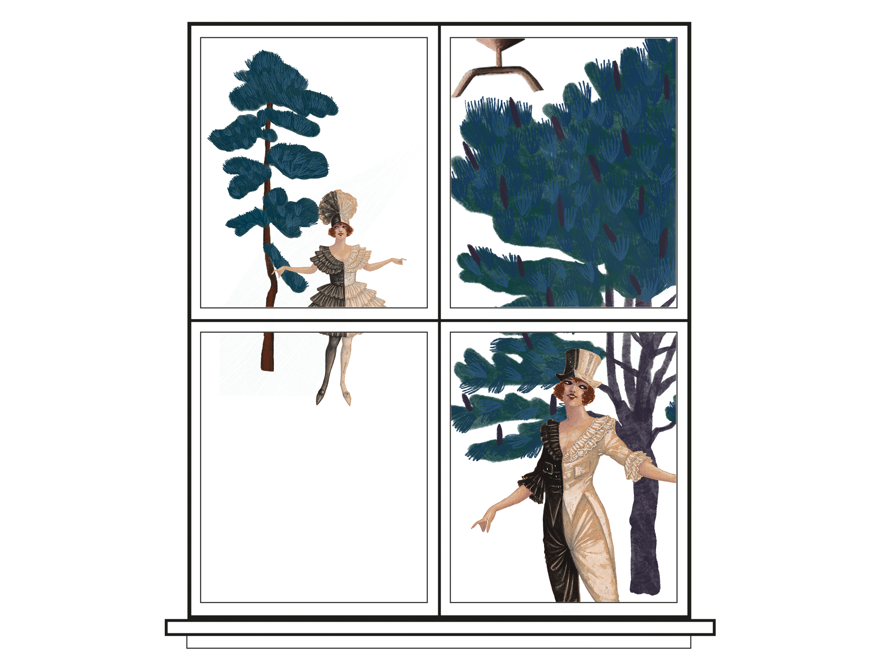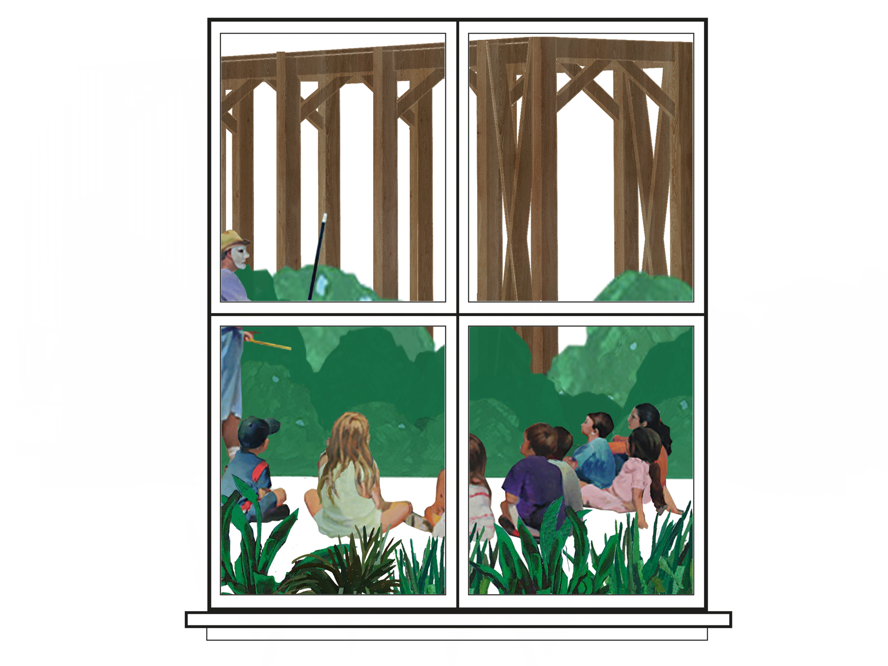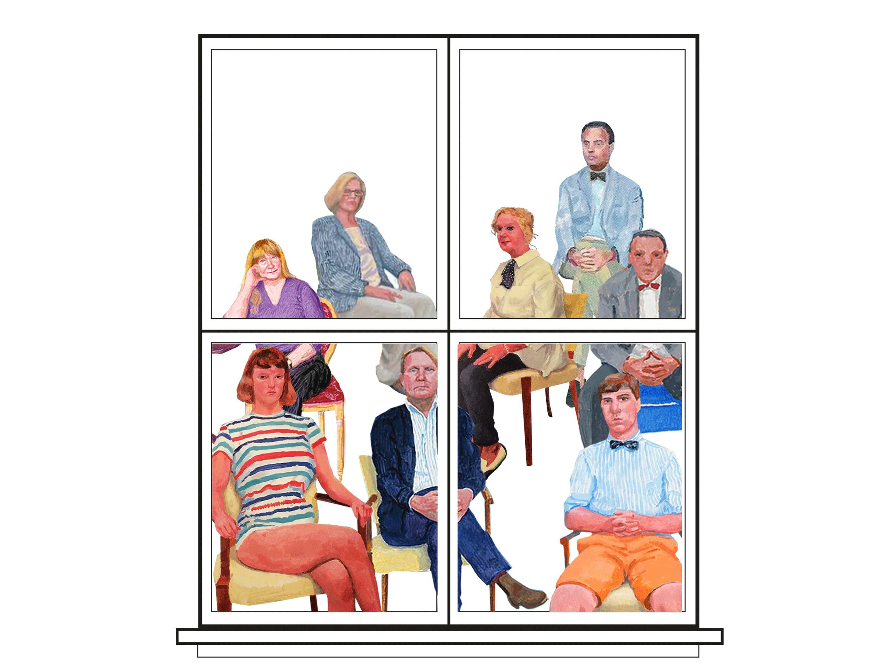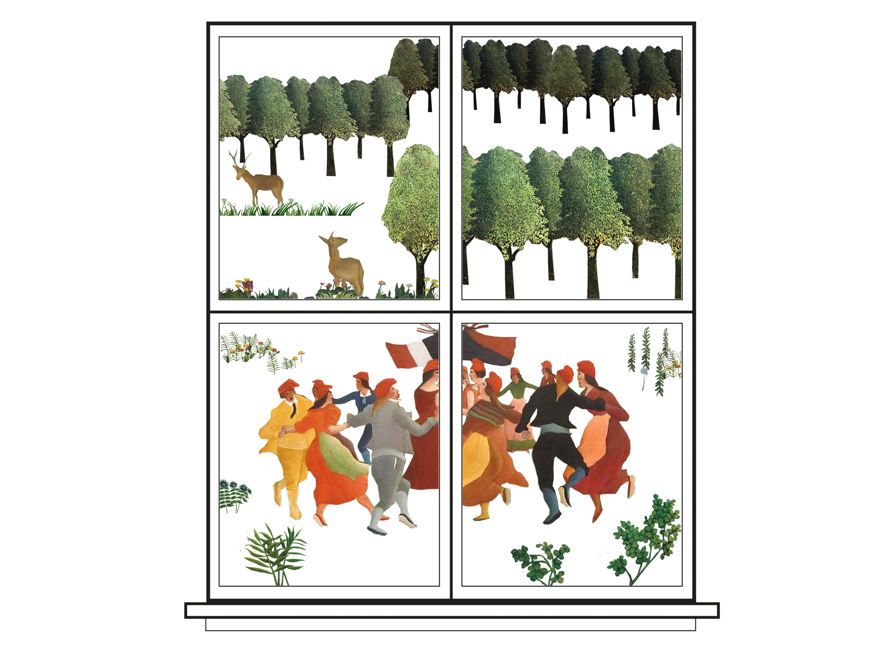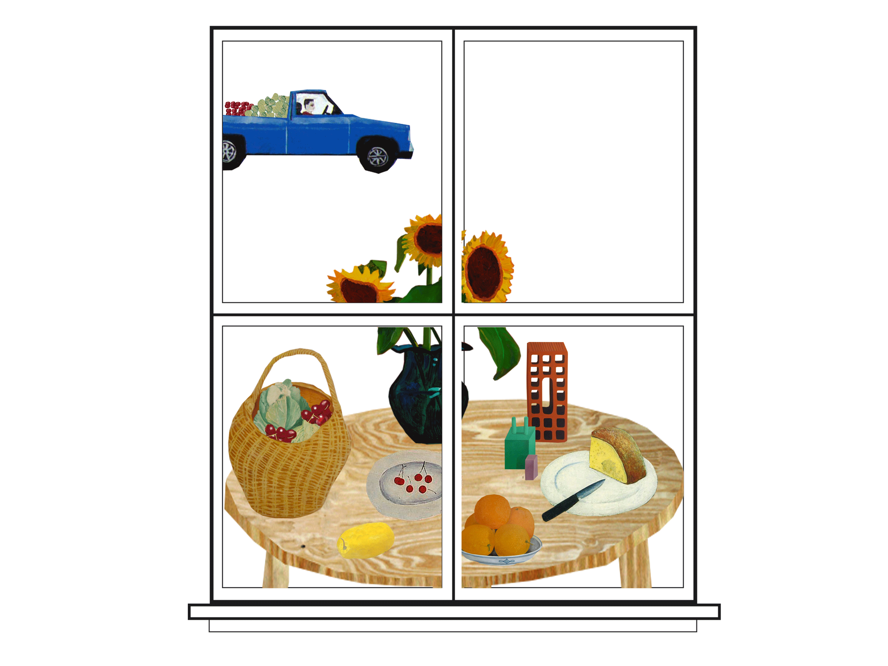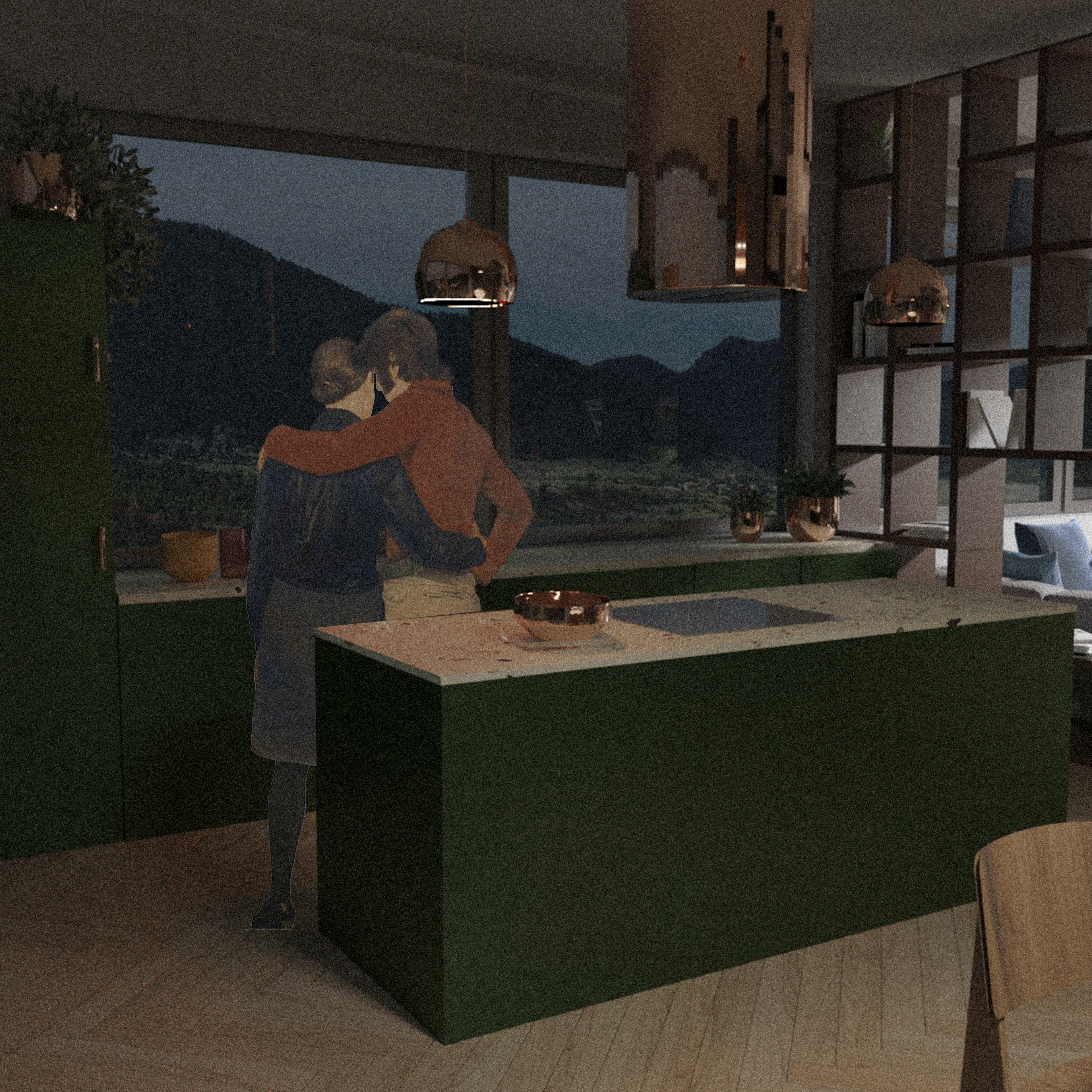
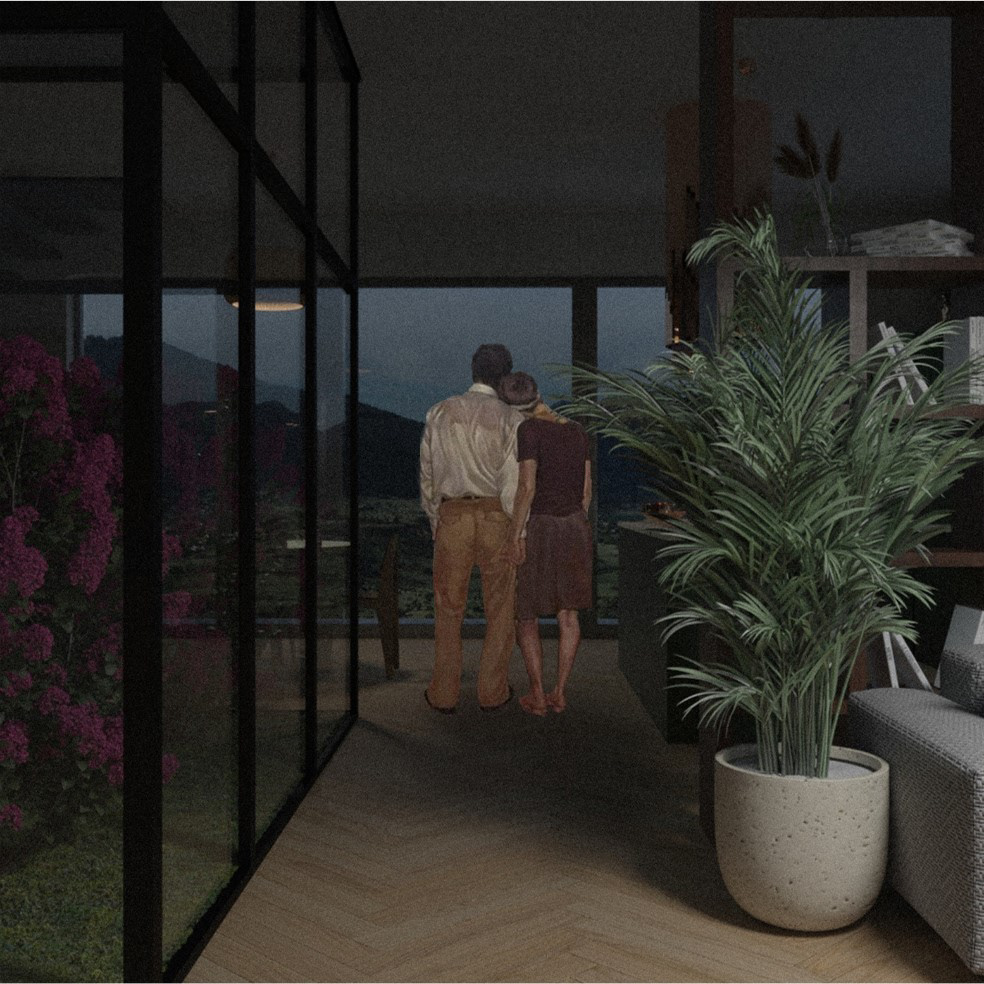
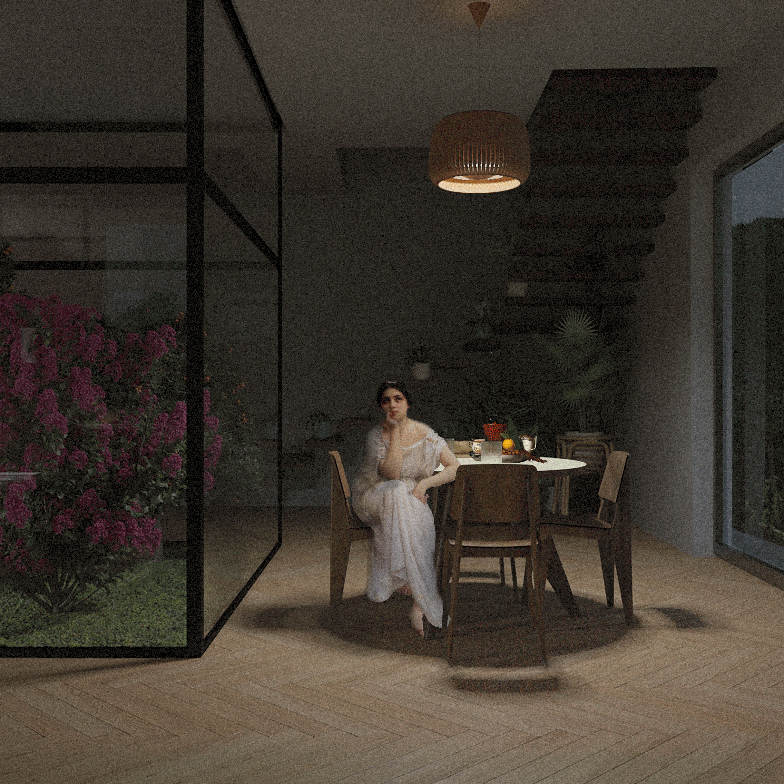
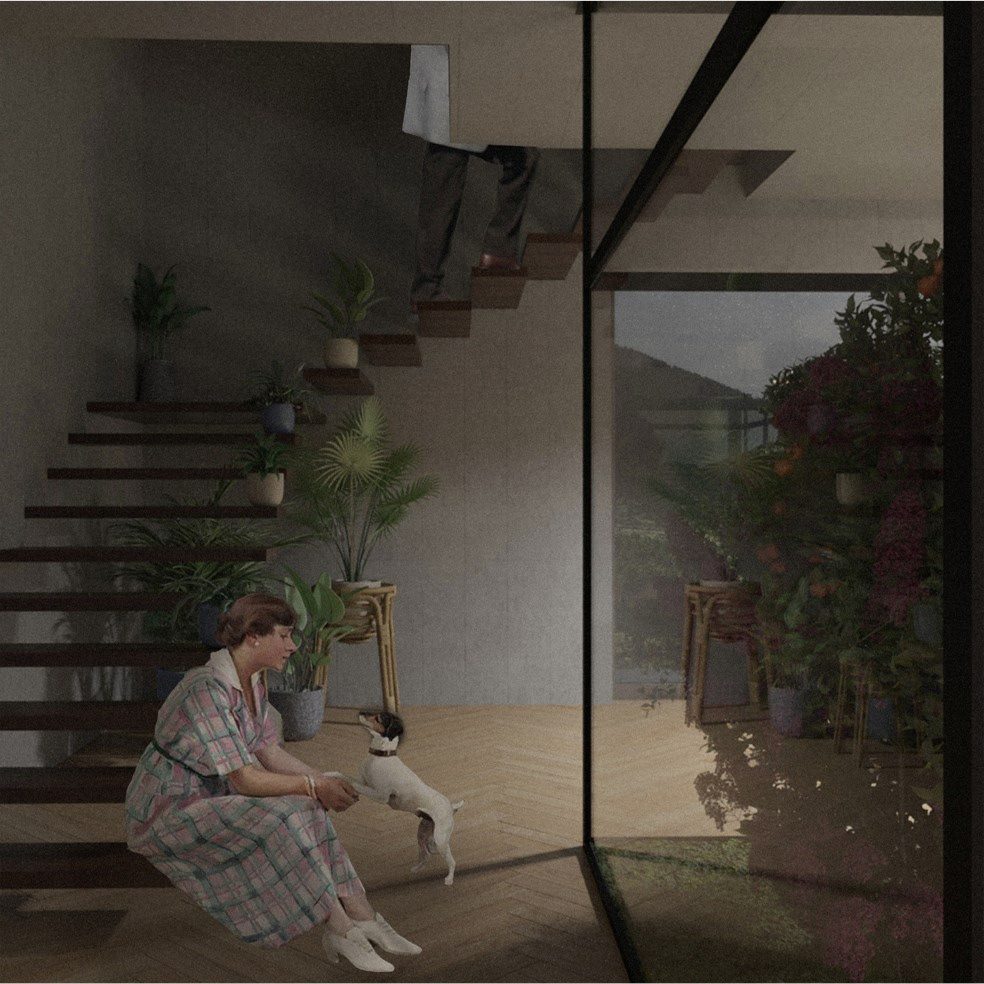
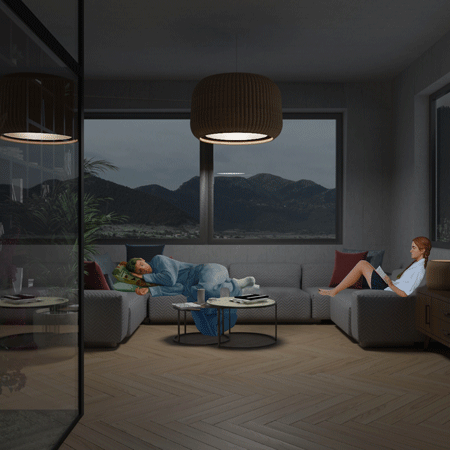

single family house project + interiors The idea for this project was to create a private, modest house on a small plot of land in a tight urban development. In an attempt to simultaneously "hide" building and introduce as much daylight as possible, I proposed an atrium in the central part of the house. The atrium acts as a "well of light" for a building partially surrounded by a wall, which creates semi-private spaces, courtyards and terraces.






